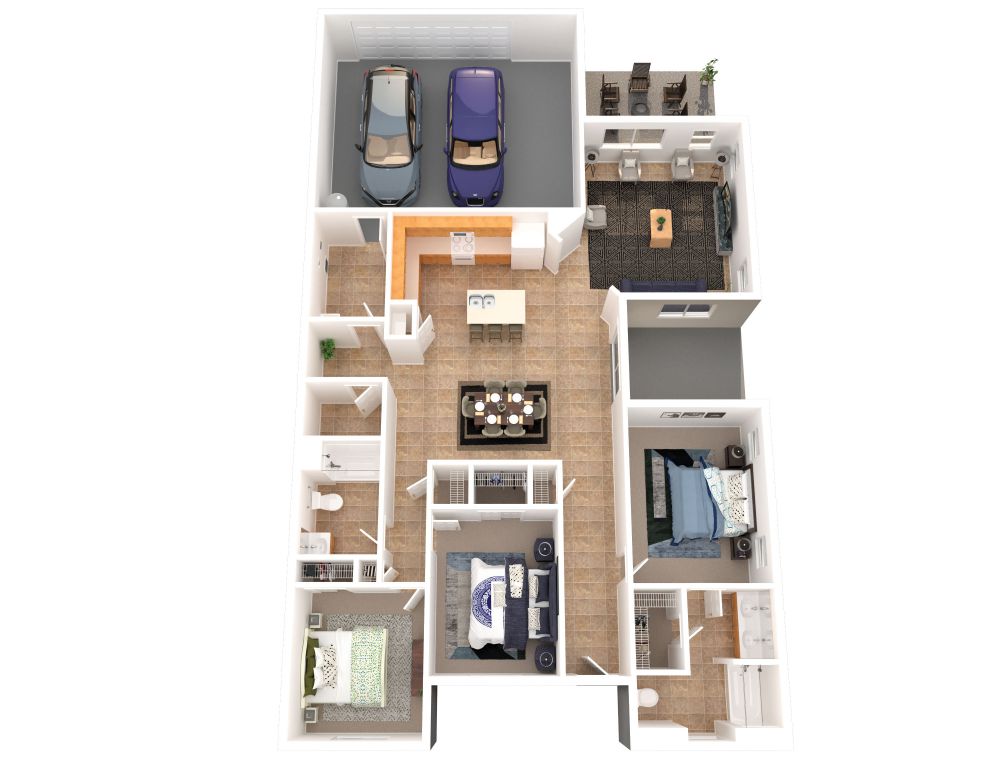Gardenia 3.2b
Open concept PLUS a great master suite! All on one level! The home features an open concept, with a large eat-in kitchen and dining area and plenty of counterspace, including a pantry. There's an island with double sink and dishwasher with an extended countertop for bar seating or serving into the dining area. The large corner living room provides access to the covered lanai. The master suite has a massive walk-in closet and the private master bath has double sinks. The two secondary bedrooms have nice sized closets and share the second full bath. You will also find additional storage on this side of the house. The laundry room, with a utility sink, is located next to the attached, oversized two car garage that also includes additional storage.


