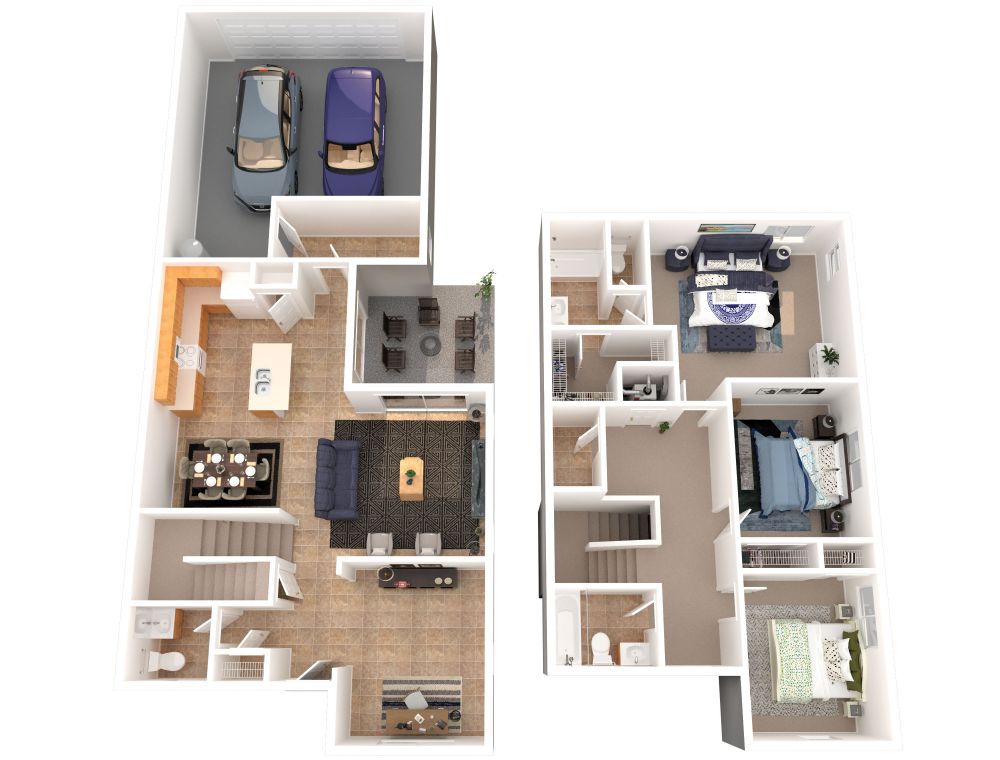Bird of Paradise 3b2.5b
Open concept PLUS a great master suite! The main level features an open concept living/dining/kitchen layout, with a large eat-in kitchen and plenty of counterspace, including a pantry. There's an island with double sink and dishwasher with an extended countertop for bar seating or serving into the dining area. The large corner covered lanai is accessed from the kitchen area. There's a half bath near the entry as well as a separate den/dining room. Upstairs, the master suite has a massive walk-in closet and the private master bath has double sinks. The two secondary bedrooms have nice sized closets and share the hall bath. You will also find additional storage closets in this hall. The laundry room, with a utility sink, is located next two the attached, oversized two car garage that includes additional storage.


