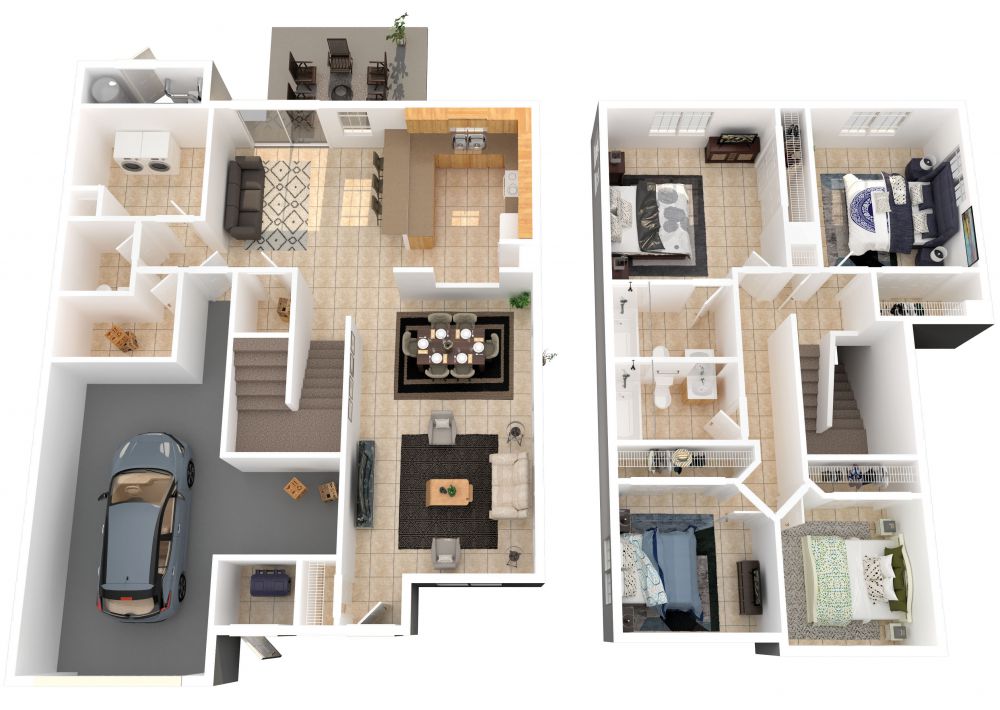Rasmussen
There's a lot to like in this home! Front porch entry to open concept living/dining/kitchen/family space. The U-shaped kitchen layout maximizes counterspace and has an extended countertop for bar seating/serving into the family room. Upstairs, the master suite had a large closet and private bath. The two secondary bedrooms share the full hall bath. There's a covered lanai off the family room and additional storage in the laundry room, including a linen closet. The single car attached garage has an exterior bulk storage area.


