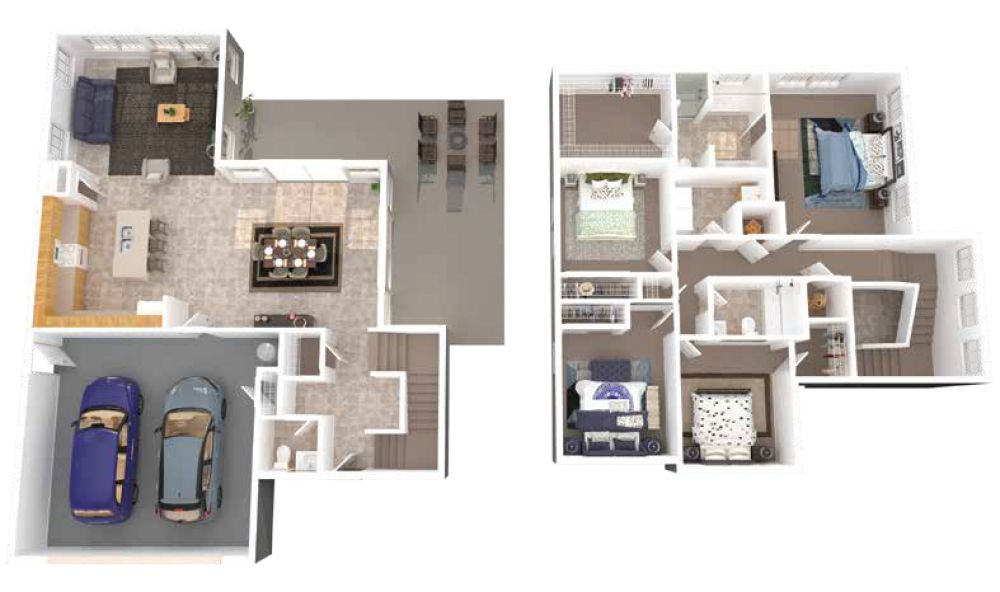312
A unique open concept L-shaped living/dining/kitchen area. The kitchen sits in the corner of the L and features ample countertops, a pantry and an island with a two bowl sink and dishwasher, with extended countertop for bar seating or serving. The L -shaped lanai wraps two sides of the dining area and one side of the living area. There's a powder room on the main level. Upstairs, you'll find a restful master suite with large walk-in closet and a private bath with soaking tub and stand alone shower, along with double sinks. The three secondary bedrooms have nice sized closets - one is a walk-in - share the full hall bath. A second story laundry and interior storage area keep things organized. The attached two car oversized garage offers additional storage.


