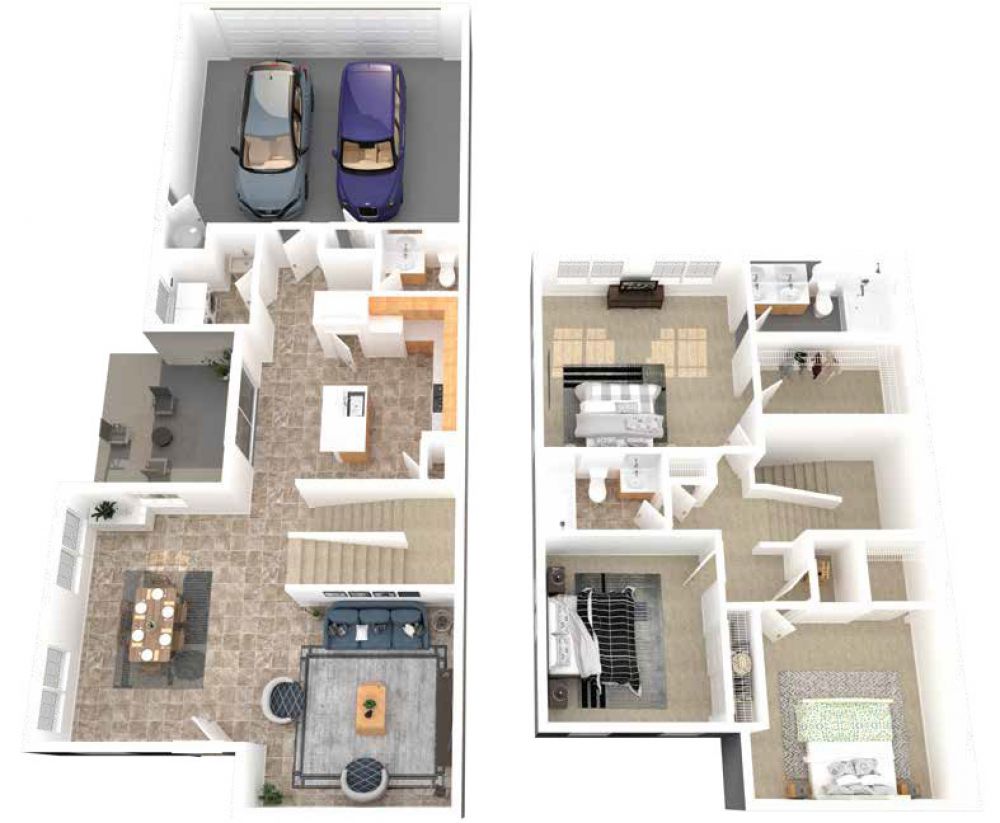USS Charleston
Nice flow! The large living room, dining area and kitchen are truly open concept. The kitchen is an L-shape to maximize counterspace and has a separate island with double bowl sink and dishwasher and an extended countertop for bar seating or serving. The lanai is accessible from the kitchen area and offers good views from the dining area as well. The powder room and laundry are tucked away close to the garage. Upstairs, the master suite has a huge closet and private master bath with double sinks. The two secondary bedrooms share the hall bath. Interior storage on the second floor and the attached 2 car oversized garage offer additional storage.


